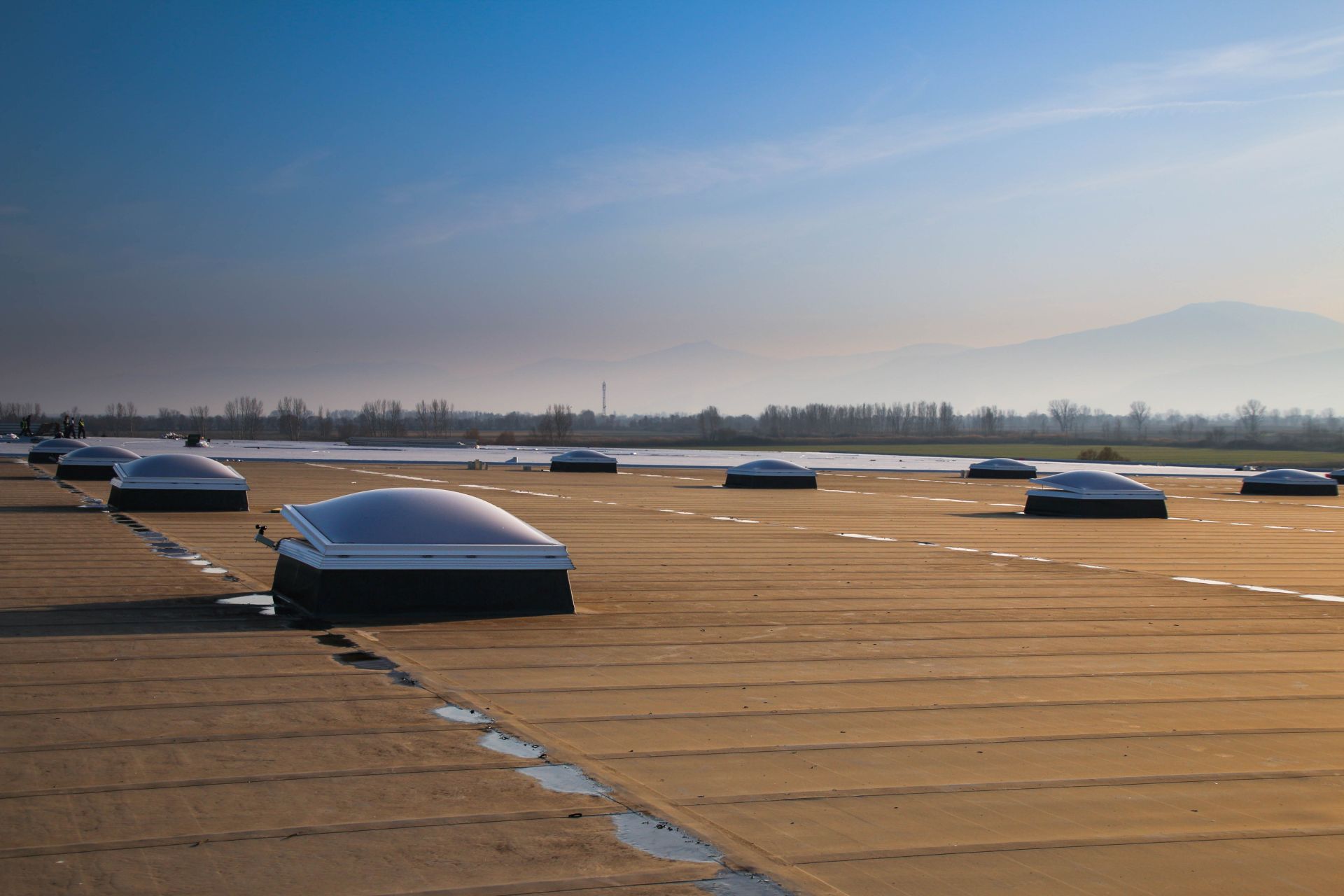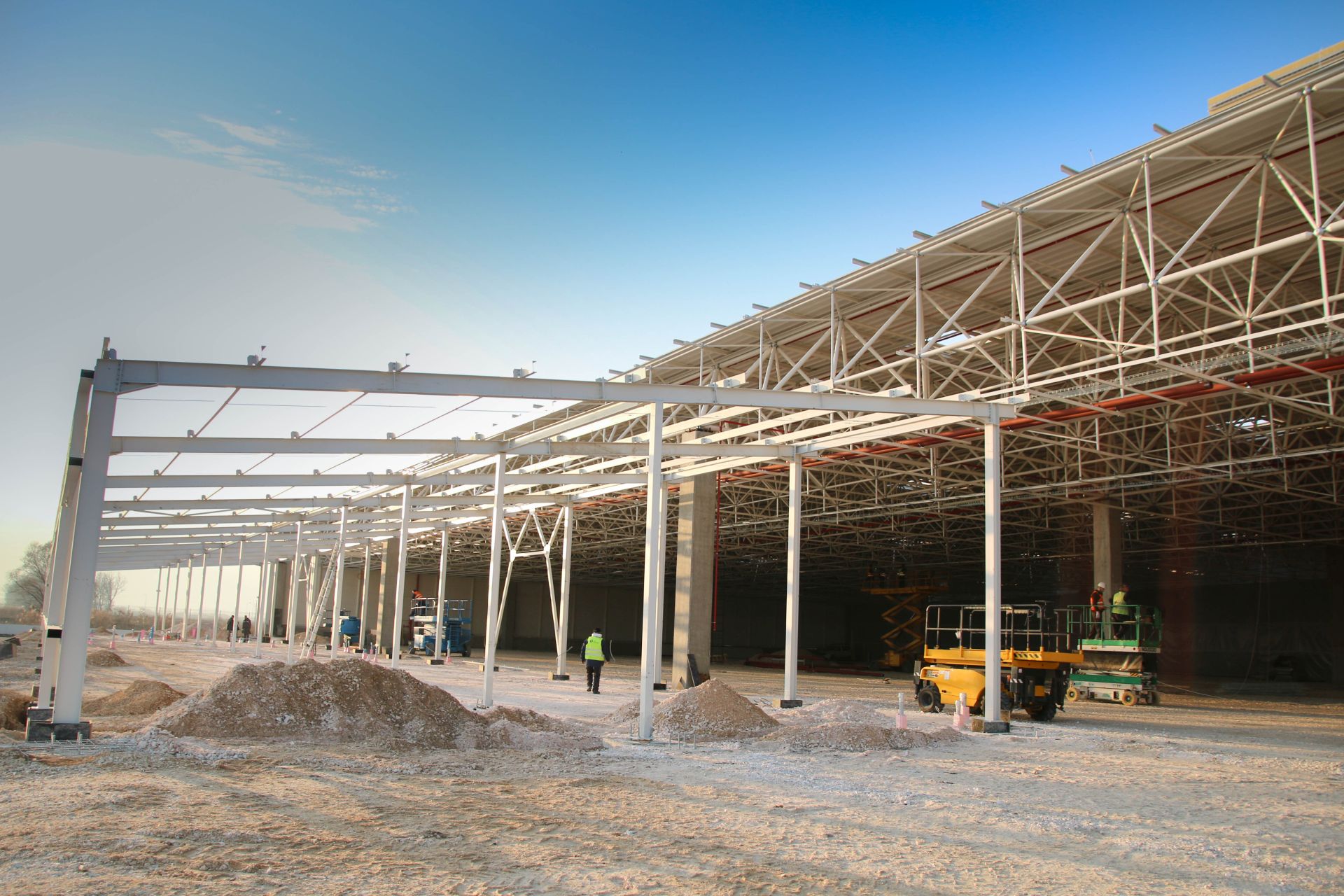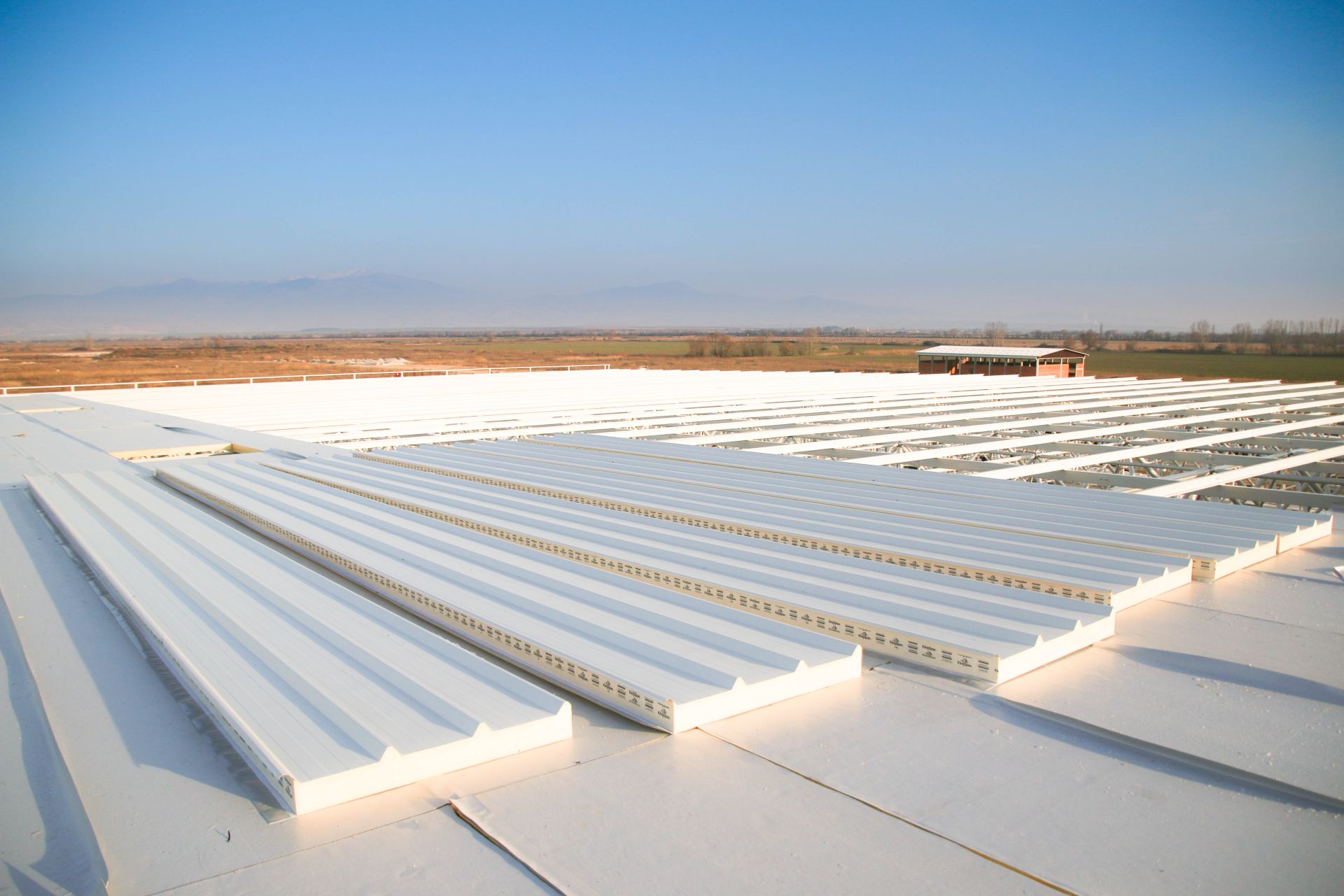KROMBERG & SCHUBERT CABLE HARNESS MANUFACTURING PLANT EXPANSION PROJECT
INDUSTRIAL PLANTS AND WAREHOUSES
Client
:
Kromberg &Schubert
Consultant
:
ZIM
Project duration
:
13 months (2015 - 2016)
Contract
:
General Contractor for civil, mechanical, electrical works including engineering and design works.
Type of construction
:
Steel structure
Description
:
Reinforced concrete and steel columns, space frame roof, sandwich roof and façade panels
Total construction area
:
22,000 m²
Total closed area
:
26,000 m²






